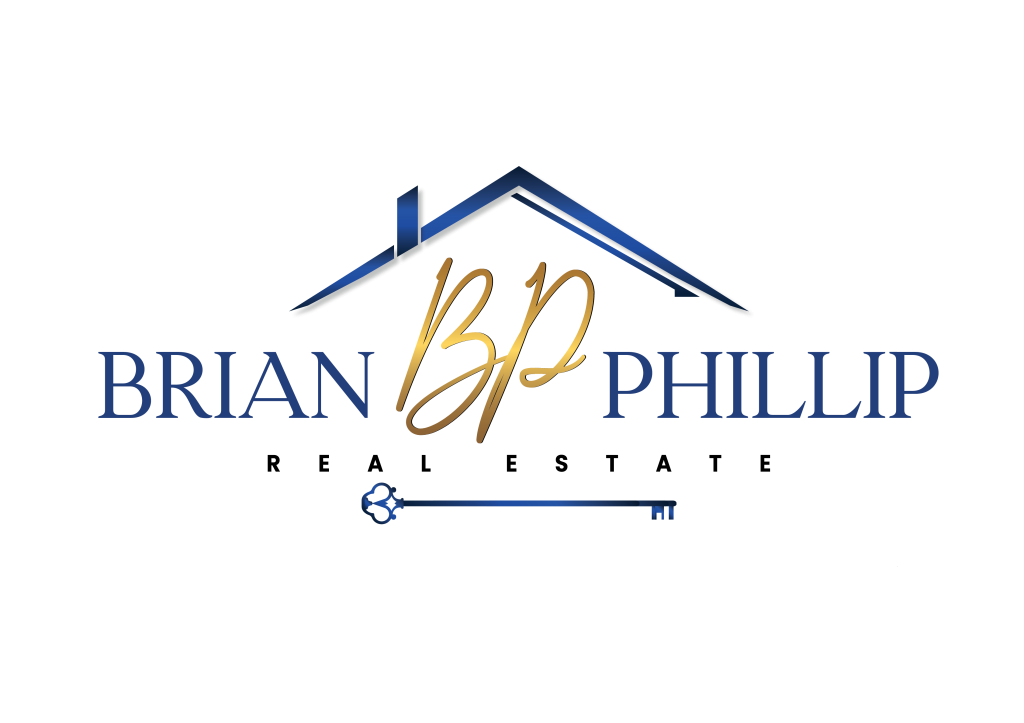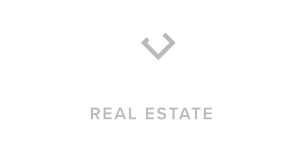


Sold
Listing Courtesy of:  Northwest MLS / Keller Williams Rlty Bellevue and Agencyone Realty South
Northwest MLS / Keller Williams Rlty Bellevue and Agencyone Realty South
 Northwest MLS / Keller Williams Rlty Bellevue and Agencyone Realty South
Northwest MLS / Keller Williams Rlty Bellevue and Agencyone Realty South 18411 74th Place W Edmonds, WA 98026
Sold on 12/26/2023
$936,000 (USD)
MLS #:
2157452
2157452
Taxes
$5,045(2022)
$5,045(2022)
Lot Size
0.32 acres
0.32 acres
Type
Single-Family Home
Single-Family Home
Building Name
Homeview Add
Homeview Add
Year Built
1962
1962
Style
Split Entry
Split Entry
School District
Edmonds
Edmonds
County
Snohomish County
Snohomish County
Community
Perrinville
Perrinville
Listed By
Mike Edwards, Keller Williams Rlty Bellevue
Bought with
Fabiola Dortch, Agencyone Realty South
Fabiola Dortch, Agencyone Realty South
Source
Northwest MLS as distributed by MLS Grid
Last checked Feb 14 2026 at 2:33 PM GMT+0000
Northwest MLS as distributed by MLS Grid
Last checked Feb 14 2026 at 2:33 PM GMT+0000
Bathroom Details
- Full Bathroom: 1
- 3/4 Bathrooms: 2
Interior Features
- Dining Room
- Dishwasher
- Microwave
- Hardwood
- Fireplace
- Refrigerator
- Dryer
- Washer
- Bath Off Primary
- Laminate Tile
- Wall to Wall Carpet
- Stove/Range
- Water Heater
- Walk-In Closet(s)
- Wet Bar
Subdivision
- Perrinville
Lot Information
- Dead End Street
- Paved
Property Features
- Deck
- Fenced-Fully
- Gas Available
- Patio
- Rv Parking
- Cable Tv
- High Speed Internet
- Fireplace: Wood Burning
- Fireplace: 2
- Foundation: Poured Concrete
Basement Information
- Finished
Flooring
- Hardwood
- Carpet
- Laminate
Exterior Features
- Wood
- Roof: Composition
Utility Information
- Sewer: Sewer Connected
- Fuel: Natural Gas
School Information
- Elementary School: Seaview Elemsv
- Middle School: Meadowdale Mid
- High School: Meadowdale High
Parking
- Rv Parking
- Attached Garage
Living Area
- 3,018 sqft
Listing Price History
Date
Event
Price
% Change
$ (+/-)
Sep 21, 2023
Price Changed
$995,000
-7%
-$80,000
Sep 08, 2023
Listed
$1,075,000
-
-
Disclaimer: Based on information submitted to the MLS GRID as of 2/14/26 06:33. All data is obtained from various sources and may not have been verified by Windermere Real Estate Services Company, Inc. or MLS GRID. Supplied Open House Information is subject to change without notice. All information should be independently reviewed and verified for accuracy. Properties may or may not be listed by the office/agent presenting the information.



Description